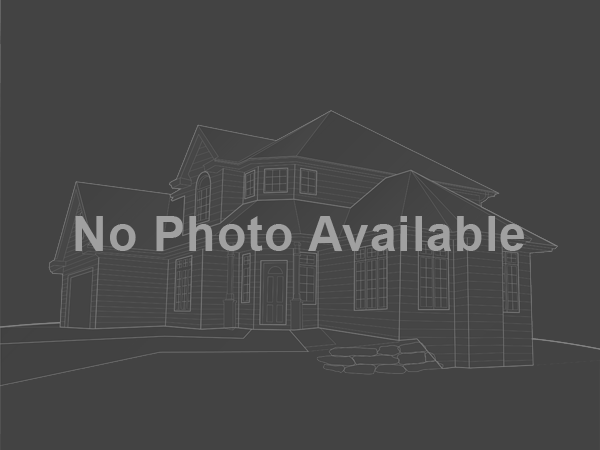Beds5
Baths3
Sq.Ft.3,178
Year1999

Schedule a Tour

My Texas Home Resource
(737) 214-8075ASAP
Fri
3
Jan
Sat
4
Jan
Sun
5
Jan
Mon
6
Jan
Tue
7
Jan
Wed
8
Jan
Thu
9
Jan
Choose Your Date -- It's Free, Cancel Anytime
Status:
Active
Property Type:House
MLS #:7059602
Sq. Feet:3,178
On Site:2 Days
Lot Size:5.06 Acres
County:Bastrop
Monthly HOA:$10
5.062 Acre lot in Circle D! Close to downtown Bastrop, This home is under renovation. Buyer to complete. Ask for a list of items that have been purchased by the seller for future installation.
Mortgage Calculator
Detailed Maps
Schedule a showing to view this house for sale in the Circle D Sec 1 Subdivision in Bastrop, TX 78602 today!
Located at 119 Cannon LN in Bastrop, TX 78602 in Bastrop County.
Asking Price $785,500
Square Feet: 3178
Lot Size: 5.06 acres
Bedrooms: 5
Bathrooms: 3
Local Bastrop real estate agents - REALTORS.
Community Information
Address:119 Cannon LN, Bastrop, TX 78602
MLS Area:Bastrop/Smithville
County:Bastrop
City:Bastrop
Subdivision:Circle D Sec 1
Zip Code:78602
Condo:Circle D Sec 1
School Information
School:Bastrop ISD
High School:Bastrop
Middle School:Bastrop
Elementary School:Lost Pines
Architecture
Bedrooms:
5
Bathrooms:
3
Year Built:1999
Stories:Two
Roof: Metal
Foundation: Slab
Attached Garage Yes/No: No
Garage Spaces: 4
Parking Features: Assigned, Outside
Covered Spaces: 4
Features / Amenities
Interior Features: Built-in Features, Beamed Ceilings, High Ceilings, Vaulted Ceiling(s), French Doors, Interior Steps, Kitchen Island, Pantry, Storage, Walk-In Closet(s)
Appliances: Built-In Oven(s), Dishwasher, Disposal, Cooktop Gas, Water Heater-Gas
Fireplace Features: Gas Log, Living Room
Flooring: Carpet, Wood
Exterior Features: Exterior Steps, Private Yard
Patio And Porch: Deck
Direction Faces: NW
Other Structures: Outbuilding, Storage
Window: Insulated Windows
Cooling: Central Air
Heating: Central, Heat Pump
Rooms
| Level | |
| Primary Bathroom | Second |
| Kitchen | Main |
| Primary Bedroom | Second |
Property Features
Lot Size:
5.06 Acres
Lot Features: Level, Native Plants, Private, Sprinkler - Automatic, Sprinkler - In-ground, Trees-Large (Over 40 Ft), Many Trees, Trees-Medium (20 Ft - 40 Ft)
View: Rural, Trees/Woods
Utilities: Electricity Available, Phone Connected, Propane
Sewer: Aerobic Septic, Septic Tank
Water: Public, Well
Fencing: Fenced, Livestock, Partial
Directions:From Bastrop at Hwy. 95 North and Hwy. 21 (Buc-ee's), head north on Hwy. 95, right at Hwy. 21, travel east to FM 1441. North on FM 1441.
Left on Sage, Left on Cannon. End of the road!
Left on Sage, Left on Cannon. End of the road!
Tax and Financial Info
Terms: Cash, Conventional, FHA
Possession: Close Of Escrow, Funding
Association Fee: $125 (paid Annually)
Association Fee Includes: Common Area Maintenance
Schools
Schedule a Tour

GO SEE THIS LISTING
119 Cannon LN Bastrop, TX 78602
ASAP
Fri
3
Jan
Sat
4
Jan
Sun
5
Jan
Mon
6
Jan
Tue
7
Jan
Wed
8
Jan
Thu
9
Jan
Choose Your Date -- It's Free, Cancel Anytime
Printable Flyer
Get Directions
Similar Listings
Similar Recently Sold
Listing provided courtesy of RE/MAX Bastrop Area (512-303-4441).
The information being provided is for consumers' personal, non-commercial use and may not be used for any purpose other than to identify prospective properties consumers may be interested in purchasing.
Listings courtesy of ACTRIS MLS as distributed by MLS GRID
Based on information submitted to the MLS GRID as of January 2, 2025 10:00 AM CST . All data is obtained from various sources and may not have been verified by broker or MLS GRID. Supplied Open House Information is subject to change without notice. All information should be independently reviewed and verified for accuracy. Properties may or may not be listed by the office/agent presenting the information.
Based on information from the Austin Board of REALTORS® (alternatively, from ACTRIS). Neither the Board nor ACTRIS guarantees or is in any way responsible for its accuracy. The Austin Board of REALTORS®, ACTRIS and their affiliates provide the MLS and all content therein "AS IS" and without any warranty, express or implied. Data maintained by the Board or ACTRIS may not reflect all real estate activity in the market.
All information provided is deemed reliable but is not guaranteed and should be independently verified. The listing broker’s offer of compensation is made only to participants of the MLS where the listing is filed.
Listings courtesy of ACTRIS MLS as distributed by MLS GRID
Based on information submitted to the MLS GRID as of January 2, 2025 10:00 AM CST . All data is obtained from various sources and may not have been verified by broker or MLS GRID. Supplied Open House Information is subject to change without notice. All information should be independently reviewed and verified for accuracy. Properties may or may not be listed by the office/agent presenting the information.
Based on information from the Austin Board of REALTORS® (alternatively, from ACTRIS). Neither the Board nor ACTRIS guarantees or is in any way responsible for its accuracy. The Austin Board of REALTORS®, ACTRIS and their affiliates provide the MLS and all content therein "AS IS" and without any warranty, express or implied. Data maintained by the Board or ACTRIS may not reflect all real estate activity in the market.
All information provided is deemed reliable but is not guaranteed and should be independently verified. The listing broker’s offer of compensation is made only to participants of the MLS where the listing is filed.


